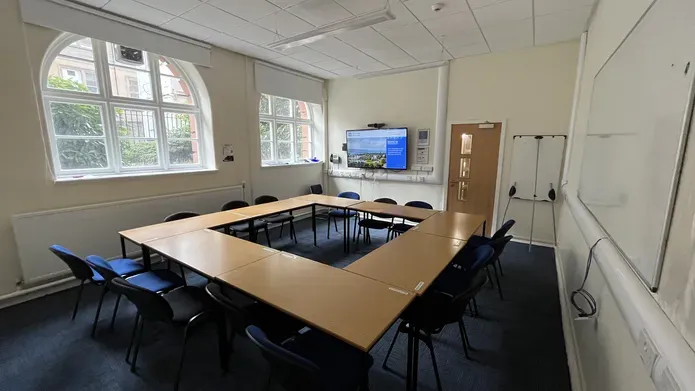Location
Scrymgeour Building - 1.03
Teaching room with a capacity of 16

Address
Scrymgeour Building
University of Dundee
Park Place
Dundee
DD1 4HW
Campus
City Campus
Floor plan
Download the floor plan for this location
Layout/room type
Flat seminar room with movable desks and chairs
Furniture
- Seating: Chairs
- Desks: Double Desks
- Layout: Boardroom style square
- Floor: Carpeted
- Walls: Painted
- Ventilation: Windows
- Blackout: Yes - by means of lined curtains
Equipment
- Whiteboard
- PC
- DVD via PC
- Laptop Connectivity - HDMI, VGA and mini jack audio
- Wireless Coverage
- Slide Advancer/Laser Pointer
- Display Monitor
- Equipment Control - Extron touch screen
- Skype
- Hybrid - Capture & Stream
Other information
Summer 2014 - installation of PC and large display monitor
Book a room