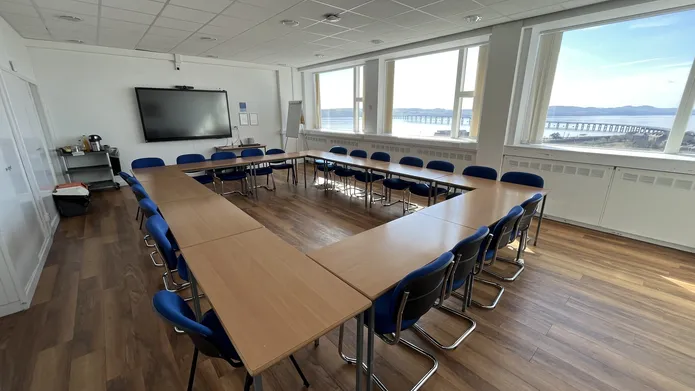Location
Tower Building - River Room 2
Meeting room with a capacity of 22

Address
Tower Building
University of Dundee
Nethergate
Dundee
DD1 4HN
Campus
City Campus
Floor plan
Download the floor plan for this location
Layout/room type
Meeting room with boardroom layout
Furniture
- Seating: Chairs
- Desks: Double Desks
- Layout: Boardroom style square
- Floor: Wooden
- Walls: Panelled/Painted
Equipment
- Data Projector
- Skype
- Web Camera
- Hybrid - Capture & Stream
Book a room